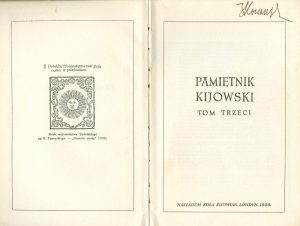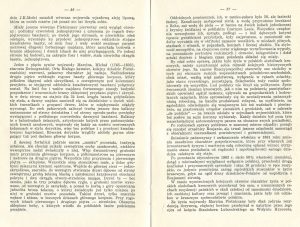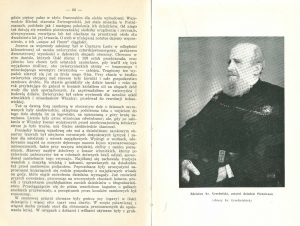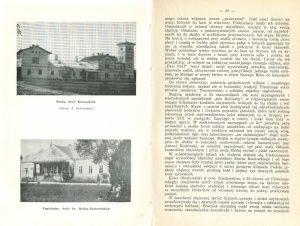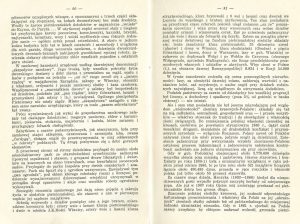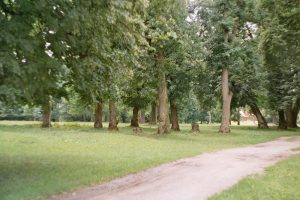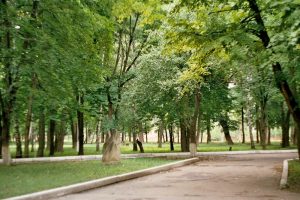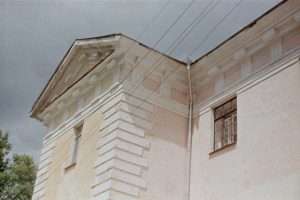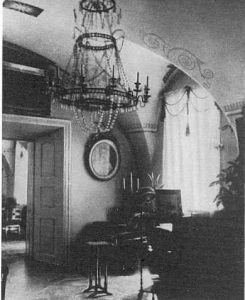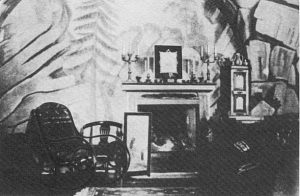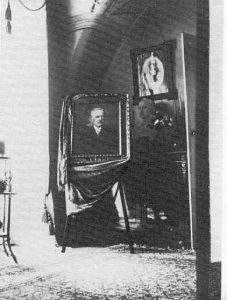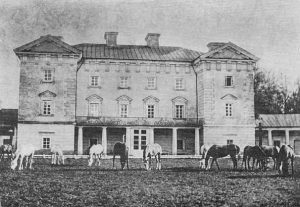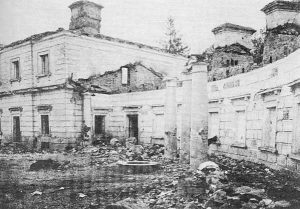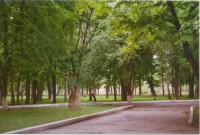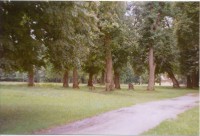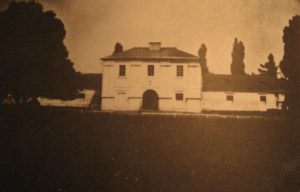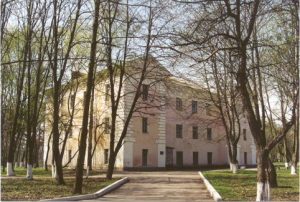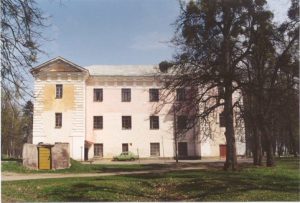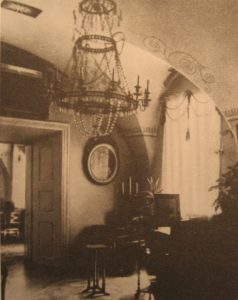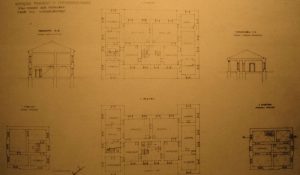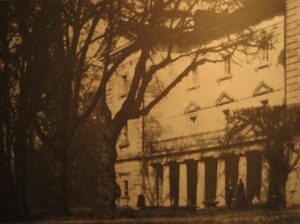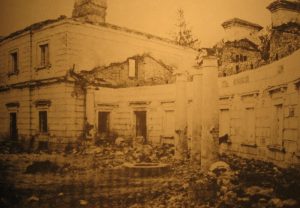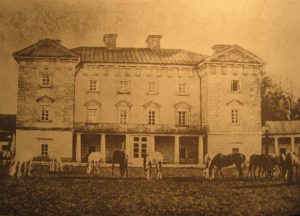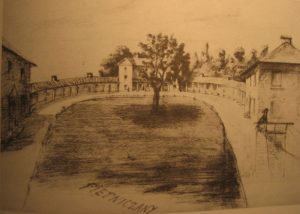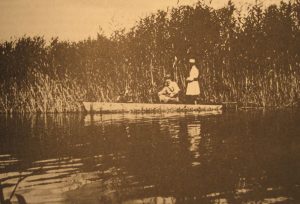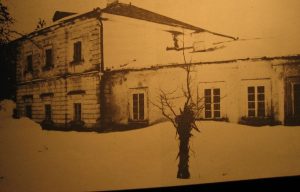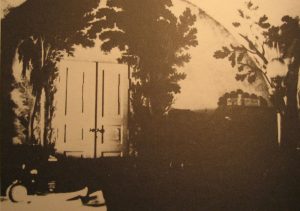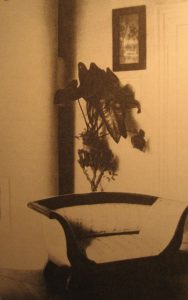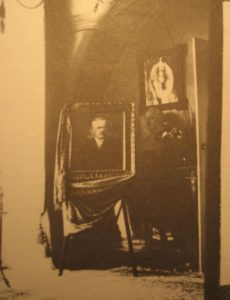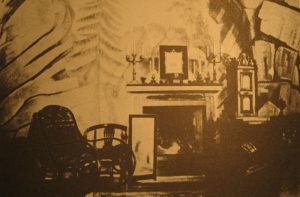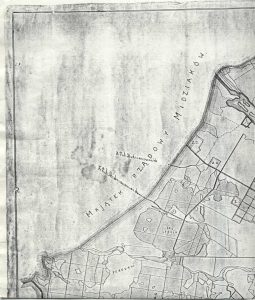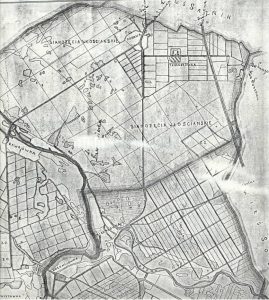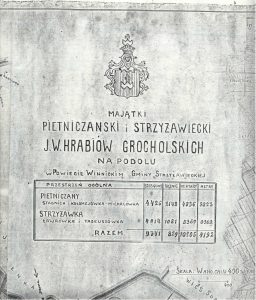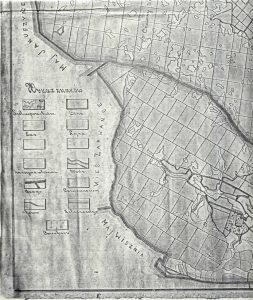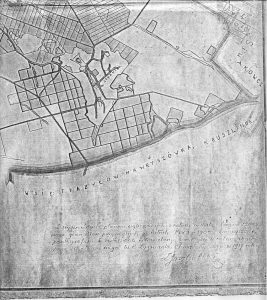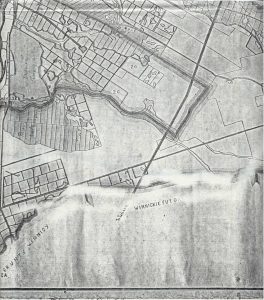Pietniczany

Hrycow
2018-08-21Strzyżawka
2018-08-21
Pietniczany are located by the mouth of the Winnica River to the Boh, on the so-called “Kuczman Trail” (very close to the town of Winnica). The locality was first mentioned in the description of the Winnica castle from 1543, made by diak Lev Pateyovitch Tishkovitch. Its fragment: “…W Petnyczanach a w Demydiwciach, w imieniach Miśka Stepanowycza stoit desiat czołowieka, kotoroje imienije Petnyczany aoteć jeho Stepan wysłużyw na Hospodari Jeho Myłosti za nebiszczyka Kniazia Konstantyna…” (“Ten persons live at the Pietniczany and Demidowice properties owned by Mishko Stepanovych, Pietniczany had been awarded to his father Stepan for his service to His Majesty in times of the late Prince Konstantin…”). The second certain notice about Pietniczany, dates to 1569, when Łazarz Deszkowski, son of Bohdan, chorąży of Bracław, handed over the Pietniczany properties to his uncle Semen, son of Vasyl from Obodne, Obodenski. The lack of documentation rendered impossible to state whether Mishko Stepanovitch, mentioned in the former document was ancestor of the Deszkowskis, or only the one who transferred them his rights to Pietniczany.
After the death of Semen Obodenski, who did not leave any descendants, Pietniczany passed over to the children of his brother Bohdan and Maryna Kierdey-Dziusianka, namely to Hawrył, Teodor, Józef, Wasyl, Anastazja married to Janusz Kierdey-Koziński, and Olena married to Michał Myszka-Chołoniewski. Teodor Obodeński, Master of Hunt of Bracław, having paid off his brothers and sisters, took over the entire legacy on his own, calling himself the master of Pietniczany ever after. Having married Marusza Pokalewska, they had three daughters, of whom Maria married Teodor Łasko-Woronowicki, contributing to the marriage Pietniczany as dowry. From their six children five died without leaving descendants, whereas the only one that remained alive, daughter Teofila, gave her hand together with a huge fortune, also comprising Pietniczany, to Michał Luba from Radzimin – Radzimiński. He was the head of the Bracław line of his family. With Teofila Łaskówna he left numerous descendants, of whom Michał, equire carver of Bracław, purchased or inherited from remaining heirs, all parts of Bracław properties, again collecting the whole fortune in his sole possession.
Michał Radzimiński also had plent – five – children, with Małgorzata née Kamieńska. Of whom two sons and daughter died without leaving descendants. Pietniczany and Sabarów, Soroczyn, Woronowica and Stepanówka were inherited by the second daughter, Anna, who contributed the same as a marriage portion to her husband, Michał Grocholski from Grabów. Born in 1705, Michał Grocholski crest Syrokomla first served in the armoured company of prince Janusz Wiśniowiecki, castellan of Kraków, where he was promoted to lieutenant. Then as a deputy hetman to the Ukrainian and Volynhian party he fought against invaders, for what he was nominated by King August III his personal cavalry captain. He was also deputy to Sejm (parliament) for two terms, and gained recognition as an excellent lawyer, when occupying the position of district judge of the Bracław voivodeship. Apart from sums located on several properties, Michał Grocholski did not inherit any personal assets from his father. However, he managed his wife?s properties well enough to boost their value in a short time.
{mosimage}He contributed to the Polish society of Rutenian lands, by founding in 1760 in Winnica a church and convent for Fathers Dominicans, he also decorated the already existing church of the Jesuits with several altars and a pulpit. In addition to those, he erected a chapel in one of his properties – Tereszki.
In Pietniczany itself, jointly with his son Marcin, Michał Grocholski erected the foundations of a new castle/palace, hiring Tartar and Turkish prisoners to build it. It was designed as a fortified stronghold with extremely massive walls, iron bars in windows, towers, shooting holes and double gate. Thus a small square fortress, adapted as a living room and to repel possible attack, was built. For the time being it had one storey, with two-storey towers in the corners. At two sides of the castle, at a limited distance, two other square one-storey towers stood, the point of start for moats and embankments surrounding an oval, several-hundred-metres-long fortress maidan. The enbankments were closed by a vaulted entrance gate with two adjacent rooms. At the curve of moats and enbankments there was yet another small cylindrical one-storey tower.
Michał Grocholski (died 1765) also had numerous descendants, specifically five daughters and two sons. As part of family attributions done in 1771, the younger Franciszek received from his parents Tereszki and Malinki, attributed to the Grocholskis from the Ostróg entail, then Woronowica, Stepanówka and Soroczyn, Komarów and Michałówka, i.e. Kostkopol, purchased from the heirs of Adam Olizar, the Trościanek keystone purchased from Stanisław Szandyrowski and other, partial owners, Łataniec purchased from priest Kajetan Rościszewski, and the manor house in Dubno and half of the life estate on the Zozów keystone. The older son Marcin (1727 – 1807), the last voivode of Bracław, starost of Szeroka Grobla and Kruszlin, first married to Cecylia Myszka-Chołoniewska, and later for the second time to Antonina Gałecka, (first married name Łoska), deputy to Sejms, supporter of King Stanisław August and the Constitution of 3rd May (1791), took the Hryców keystone with several manor farms, where he erected a new palace – Strzyżawka – purchased by Michał Grocholski from Antoni Potocki, Desna, or Michałówka with Kołomyjówka, Ławrówka, Prehórka, Stadnica and finally Pietniczany itself plus the manor house in Winnica, as well as the second half of the life estate on the Zozów keystone, manor in Lwów, etc. Each of Michał Grocholski?s five daughters received 60 000 zlotys of dowry. Thus the total assets he left were very considerable.
Voivode Marcin Grocholski preferred to live at his new palace in Hryców, he also spent some time at Pietniczany. He did not enlarge the remarkable inheritance of his father. After his death, the properties were additionally split into smaller parts. By force of the attribution done by the voivode in 1792, yet before his death, they were split between five sons from the first marriage: Jan, Camp Leader of the Crown, Michał, starost of Zwinogród, Mikołaj, governor of Podolia, and Ludwik. Only son Adam, the second in line did not take over his patrimony, as he fell in the battle of Maciejowice. Pietniczany was attributed to Michał Grocholski (1765 – 1833), married to Maria Śliźniówna. They moved to the Pietniczany castle right after the wedding and exactly in their time it was subjected to first basic transformations.
The starostas wife inspired all the changes. As she was brought up in the spirit of the “era of King Stanisław August”, she did not feel well within the robust walls of the fortified castle. Willing at least to decorate her apartments somehow, she mainly ordered to paint all rooms anew. The walls of the salon then featured blue, with satin drapery hanging from its vaulting in white and blue bands, imitating a tent. One of the corner rooms was decorated with green drapery, another was painted in sand colour.
The reconstruction of the castle, launched by the energetic starost?s wife, was not limited to interiors only. On her initiative the whole building was added an additional floor and two side pavilions.
The garden once featured an old-fashioned oak storage, wood was destined for guests in event of larger reunions. As the castle was transformed into a palace and new pavilions were added, the now useless storage was moved to another place. In that time also new stables, coach houses, majsternie, dovecote and other farm buildings appeared. The works were directed by architect Laeufer, previously active in Janów, of the Chołoniewskis.
Michał and Maria (née Źliźnia) Grocholski, had a daughter Maria, married to count Henryk Rzewuski, a well-known writer, and a son Henryk Cyprian (1802 – 1866), who in 1829 married Franciszka Ksawera Brzozowska crest Belina (1807 – 1872), daughter of Karol and Ksawera Trzecieska crest Strzemię, a future author of memories.
From his father he inherited Pietniczany and Strzyżawka. He also completed the reconstruction of the castle, adding a portico with balcony from the side of the garden. Inside, he transformed the stairway and directed painting works at finishing room decorations. In fact the task of decorating castle halls with paintings was individually undertaken by a painter named Rzewicki, but as it turned out afterwards, he was overconfident about his talent and failed to meet expectations. Due to the rather unsatisfactory quality of hall decoration done by Rzewicki, Henryk Grocholski later accepted to lay down painting patterns himself, based on motifs taken from albums, featuring sketches of the most beautiful ancient and modern murals. Since then, Rzewicki only faithfully executed the compositions developed by the owner of Pietniczany. All designs of alterations, done in the times of Henryk and Franciszka Ksawera Grocholskis, were developed by some architect abroad.
After Henryk, Pietniczany was inherited by his older son Stanisław Wincenty (1835 – 1907), married to Wanda countess Zamoyska (1846 – 1922), daughter of Zdzisław and Józefa Walicka crest Łada. The last owner was their son Zdzisław count Grocholski (1881 – 1968), since 1910 married to Maria Sołtan crest Syrokomla (1881 – 1963), daughter of Bohdan and Maria Franciszka Sołtan. Since the mid-19th century until its destruction, the Pietniczany castle was not affected by any more major changes.
Despite its classical reconstruction and the adding of side pavilions, the main body of the palace complex preserved its original basic castle shape, and so was it named until the end – the Pietniczany Castle (Zamek Pietniczański). It featured a rectangular plan, nevertheless closely resembling a square form, plus three storeys: A vaulted, relatively low ground floor, with another much higher and also vaulted over it, a first floor used as a piano nobile, and a second floor built over afterwards, already featuring flat ceilings.
Both the symmetrical frontal elevation of the castle with six widely situated axles and the garden elevation, were accentuated on extreme axles by wall breaks comprised in rusticated corners, closed by triangular smooth frontages, encircled by kragsteins. The ground floor of the castle, with elevations fully rusticated, was provided with relatively small, rectangular windows split into six plots, comprised in wide, profiled frames, closed by levelled pediments on brackets. The first floor, separated from the ground level by a narrow cornice, had windows of the same width, but higher than the lower ones by two plots, with crowns shaped as triangular pediments, also on brackets though. Windows of the second floor, resembling those of the ground level both in shape and size, were provided with identical framing, but devoid of any crowns. The decorations of both side elevations resembled those of their longer analogues, however, four window holes were located to make the two central ones to form a pair, whereas two extreme windows were moved away at a much bigger distance. All smoothly plastered elevations were completed by a wide triglyphic frieze, with a row of kragsteins and profiled cornice above.
Already at expanding the first one, both breaks in the frontal façade were connected by a gallery composed of six Tuskany columns without bases, supporting the upper gallery on all length, comprised in a beautiful balustrade of wrought iron, featuring motifs both vertical, as plant grotesque. Both central columns were built over with glass doors afterwards. Hence a small hallway appeared. The garden gallery was composed of eight more massive columns narrowing towards their tops, situated on a low stone terrace, also devoid of bases. The upper gallery was laid with marble plates in black/white chequered pattern. The main motif of the garden balustrade was represented by ovals, partly superimposed on each other. The main body of the castle was covered by a quite high, smooth mansard roof distinct above the breaks, with four massive plastered chimneys situated at even distance.
{mosimage}The quarter-round, living, also partly vaulted galleries connected the castle with posterior pavilions standing opposite themselves, together forming a great horseshoe. On side of the frontal courtyard, the gallery with some blank windows, had fully rusticated elevation. The framed window holes were crowned by vertical pediments on brackets. Each gallery was preceded by twelve columns together with the garden living row, covered by a smooth two-pitch roof with three massive chimneys. The roof was originally supported directly on column caps, however, later entablature was added under the roof, and decorated with a triglyphic frieze.
The garden side of the gallery was shaped differently. The left was covered by smooth plaster, enlivened only by wide, profiled rectangular frames, composed by windows or doors located close to ground level. The right side, comprising some fine rooms, also with smooth plaster, was provided with richer ornamentation. For between rectangular windows or double Serliana-type French windows, wall half-columns were located here. At the bent of the central arch also two alcoves vaulted in semicircular shape were added, probably to house statues.
Two identically shaped pavilions, of two storeys with high basements, three-axial from side of courtyard and two-axial on the side, but on plan of nearly perfect square, were provided also with an identical external decor. Their plasters on the ground floor were fully rusticated. On the first floor, rustication was applied only as vertical bands covering the corners and accentuating central axles with simulated breaks. Windows of the lower storey were crowned by pediments on brackets, in the upper they were devoid of pediments. The storey was horizontally divided by a narrow cornice, with elevations crowned by a much wider, profiled cornice.
The Pietniczany castle ranks among the very few estates of Poland?s former eastern borderlands, whose structure of interiors was documented in detail yet when owners lived there. In 1905, measurements were performed of all storeys of the main body, and of both pavilions and galleries. Regrettably, the documentation is almost devoid of complementary photographs, mostly information provided by the last owner are available. Not in all estates the purpose of specific rooms and halls was the same in 1905 and 1917. Not all were described. However, there is no doubt that their walls were smooth in uniform colours or were painted in various compositions, they featured oak floors of parquets in geometric patterns, two-wing panel doors varnished in white with similar window frames, stoves mostly high, rounded, with upper cornice and a few fireplaces.
From the vestibule framed by two columns, through doors comprised by a stone portal, one entered a windowless hallway. Massive, oak two-winged doors, padded with iron sheet half-centimetre thick, decorated with thin, oblique, crossed slats, were perforated at breast height by two rounded shooting holes. At the external side of door a picture of the Virgin of Częstochowa was suspended. Also from that side the door was closed using three massive oak bolts. Since the entrance hall was devoid of windows, another oak door with two windows was inserted, secured with bars featuring the Syrokomla crest. The hall had a barrel vault, whitened with lime. A large, wrought-iron ornamental lamp was hanging from the same. Walls kept in sand shades. A shallow fluting divided them in large rectangles. The mobile device was composed of a table with metre-wide 10-centimetre thick top made of one board, hangers for attire and a so-called “szlaban” (“barrier”), i.e. a bed for the Cossack on duty. An interesting valuable plan of the Pietniczany keystone of 1740 was suspended above the table, very elaborate, featuring a sentence in Polish and Latin: “Boundary between lands of the Grocholskis, and the town of His Royal Majesty Winnica”, whereas an oblong mirror was located above the barrier, composed of three sheets, comprised in gilded patinated frames. The decor of that room was complemented by a few hunting trophies and harvest wreaths exchanged on a yearly basis.
The entrance hallway featured at its left side an adjacent second one, lately called the “hunting hall”, but stated simply as a hallway in the 1905 plan. It had a ribbed vault, whitened, with wrought lamp, oil painted walls and stone floor.
It featured a high rounded stove of granite stones, covered by whitened linen, then a brick fireplace, a wooden bench, a chest as high as the table with wood used to set fire, and finally a row of chairs with eight-angled backrests and crests of the Zamoyskis carved in brass sheet. The walls supported stuffed deer, fallow deer and wild boar heads. The chamber was the place of tea gatherings for hunters, right after hunting.
Doors located at the left side of the “hunting” hallway, led to the corner guest room, similarly vaulted, with walls also painted in smooth bright colour. The room was provided with then modern furniture, comfortable but devoid of a specific style. The most remarkable decoration of this room was the old picture of Virgin Mary with Infant Jesus, done by a painter from the Italian school. Various residents lived here, often remaining at Pietniczany for many years.
The “hunting” hallway was also directly connected to the hall named library in 1905, however lately called the “black” hall, with two windows to the garden terrace. It had a ribbed vault. All its walls were covered by Romantic-style paintings, done in fresco technique by artists-Napoleonic emigrants, imitating rocks, trees, bushes, creek with waterfall, in addition also to a medieval castle located on a high cliff. Exactly those paintings and low-reaching archs of the vault in the “black” hall, prevented the inclusion of any pictures. Only above the entrance to the corner room, called both in 1905 and 1917 “Arabic”, there was a sultan?s signature, comprised in a thin goldened frame, and above the large sofa covered with kilims – a large stuffed eagle owl, sitting on a branch. There was also a round stove at one of the corners. The whole floor of oak boards was covered by a thick Persian carpet.
The middle of the “black” hall was occupied by a large, four-angled table of black oak, with massive, sculptured legs, covered by a kilim. It supported a lamp of gold-plated bronze shaped as a Ionic column. Also, chairs of walnut wood were padded with kilims. The black marble fireplace was big enough to situate its cornice at the height of the shoulders of a tall man, warming himself up at its side. Bronze three-candled candelabra stood on the cornice at sides, featuring the figures of three Egyptian women holding candlesticks on their shoulders or on heads.
Closer to the middle, two other bronze candlesticks with wide plinths were located, and an old-fashioned clock in the middle, also framed in bronze. Above the fireplace, along its full length, there was a mirror inserted into the wall, composed of three parts, about half metre high, devoid of frames. The extensive fireplace easily comprised entire huge logs. Those sitting around the fireplace were protected from excessive heat by a small two-winged walnut partition, decorated in its upper part with images of desert and Arabs with camels, painted on linen by Maria Sobańska (wife of Hieronim) and princess Stefania Korybut-Woroniecka. A mahogany desk with bronze ornaments stood by the window, covered with Turkish tapestry. Other furniture included comfortable but more modern small couches, also decorated by bronze elements. Furnishing was complete with a piano, harmonium and several chairs apart from the set, and small cupboards for books at sides of the couches, also with bronze elements. The “black” hall hosted various family ceremonies. It also was the stage of Christmas events for children of officials and servants.
Of two rooms adjacent to the “black” hall on the left side, the mentioned corner “Arabic” had walls decorated with several Arabic inscriptions, verses from the Koran. It featured comfortable small couches and a round table of black wood, encrusted with mother of pearl, covered by eastern tapestry. A Gospel was lying on the table, a parchment bound Arabic edition of ca 1720. The adjacent “Turkish” room looked likewise, directly connected to the gallery, in 1905 named guest room. Both were hand-painted and furnished by princess Maria Czartoryska née Grocholska (wife of Witold), later discalced Carmelite nun, who together with her husband travelled extensively throughout the Middle East, and spoke well the Arabic language.
To the right of the central hallway there was yet another entrance hall, always called service hall, vaulted likewise to the “hunting” room, featuring dark, wooden benches-chests and oak chairs, backrests of which also featured crests of Zamoyskis, carved in brass sheet. The right corner break room often changed its purpose. At the time measurements were taken, it was named “writer?s room”. On the right side of the “service” hallway there was a partly adjacent room, used as a dresser. The main element of furniture was a huge wardrobe with several wings, that comprised family silver, porcelain and table linen, collected by five generations of the Grocholski family. The right corner garden room, the equivalent of the “Arabic” on the opposite edge, was used as a pantry, but was also called “above the dungeons”. For exactly from there the spiral stairs led to castle cellars and underground corridors stretching under the garden, but partly caved-in.
From the “service” hallway, one straightly entered the second double-window hall of the inter-break section of the garden trail, of a size identical to the “black” hall located at its left side, also with ribbed vaulting, with a round stove in the corner, used as a home chapel. It had a blue shading of walls and very simple furnishing. The altar featured a large painting of Virgin Mary with a goldened crucifix under, of Bysantine shaping with a reliquary in the middle, surrounded by copperplates depicting Via Dolorosa.
In the left part of the castle that comprises breaks, between the central “Turkish” and the frontal guest rooms, there were side stairs, leading both upwards, as well as downwards to the basements. The grand stairway, lighted by two large lamps of wrought iron, with wide oak steps leading to the first floor, was located opposite the main entrance hall. Its walls featured family portraits, mainly in “Sarmatian” style (of 17th-century Polish nobility), a large mirror opposite the middle turn, and above, a likeness of prince Adam Czartoryski at young age, depicted in red uniform.
On the first floor, the central part of the frontal trail was occupied by a square hall, also called “room above the stairs”, provided with a floor of stone panels, covered by Turkish carpets. On the small oak table stood a bronze fragment of the “March to Wawel” by Wacław Szymanowski, depicting King Stefan Batory, hetman Jan Zamoyski, and a group of winged knights.
The walls featured two portraits: of Jan Zamoyski in red fur-lined coat with baton in hand, and of colonel Remigian Grocholski (1643 – 1705), who took part in the Battle of Vienna in 1683, depicted in armor, holding a mace. It was a copy of the original of the era, kept in the Tuchów church.
Two rooms, one at left and another at right side of the hall, wete marked as entrance halls on the 1905 plan. Before World War I the right wing was nevertheless used as a billiard room for the young. Both its vaulting, as well as walls, were painted in patterns with oil paint. A cast-brass candlestick was hanging from the ceiling, decorated with eaglets and one large Polish eagle in crown. Along the walls of this room stood many walnut cupboards on four legs, decorated with panels of white marble. In the middle of one-wing door there was Diana with arrow and dog. The cupboards comprised binded yearbooks of illustrated magazines. It also featured a large table with panel of white marble, and mahogany sculptured chairs. Here there were several paintings of the Dutch school, then a battle scene with knight galloping on white horse against the background of fires – a painting depicting the plunder of the Temple of Sybille at Puławy by Russian soldiers, and a portrait of King Stanisław August, sitting at table leaning his hand on a water clock, represented without wig in French dress, a copy or replica of Baciarelli?s original.
The frontal, break corner room at the right, with ribbed vault and painted in Fresco by Tadeusz Grocholski, was named “heraldic salon”. In the middle of its ceiling the artist depicted the Syrokomla family crest, and in corners in medalions, the emblems of families with whom the Grocholskis were related to by marriages. The room also housed library bookcases, comprising the most valuable oldest part of the castle?s collection, as well as newer, illustrated magazines in Polish, French and English languages. The remainder of the library was dispersed throughout many other halls. The Pietniczany library did not have a catalogue.
The right break room on side of garden, in 1905 called small salon, was lately called a study room. Apparently it was not arranged properly at the time, temporarily used as a storage for miniatures of French kings, queens and princes, in addition to many tapestries, prints, vases and other decorative items, purchased in Paris by princess Maria Czartoryska.
Between the break rooms there was an oblong dining room, vaulted as other, with walls painted in oil in golden shade, imitating sunlight. A candlestick of dark bronze was hanging from the ceiling. Apart from the big extension table and chairs, the hall featured a scupltured glassed cabinet with precious Saxon porcelain, counters and ancillary small tables. The walls featured oil portraits of voivode Marcin Grocholski and of his wife, Cecylia née Myszka-Chołoniewska, both copies of Lampi?s works, and of starost Michał and his wife Maria née Śliźień, author unknown.
From both the corner “study”, and the dining room as well, one could enter the first hall of the inter-break section of the garden trail, originally called “Greek” and “grey” before 1917, painted in pearl shade. The white ribbed vault was decorated with a big Venetian candlestick. Furnishing, apart from a piano, was mainly composed of a suite of mahogany furniture, ornamented by marbles and bronzes, a glassed cabinet of walnut wood, containing such items, as silver cups with old coins, and several smaller articles. The artistic furnishing included a Boulle clock, several bronze candlesticks of high artistic and historical value, plus six miniatures of old men?s heads in deep gilded frames. Also, plenty paintings were gathered in the “grey” salon, among them the portraits: a large one of Antoni Grocholski (1767 – 1805), captain of national cavalry, depicted sitting in chair, wearing the band of the Order of White Eagle, painted by Angelika Kauffmann; then of Sword-Bearers? wives Grocholskis, Antoni?s sisters: general?s wife Tekla (wife of Franciszek) Łaźnińska (1772 – 1797) and Julia (wife of colonel Józef) Poniatowska (1773 – 1832), both done by Józef Pitschmann; of voivode?s wife Salomea née Grocholska, first married name Potocka, second Dziekońska; prince Stanisław Chołoniewski; pastel pictures of Maria née Grocholska (wife of Witold) princess Czartoryska and her sister Helena (wife of Jan) Brzozowska, painted in Paris in the 1850s by Tadeusz Grocholski; his own small autoportrait in large hat with ostrich feather Rembrandt-style, and finally an oil painting located on ebony easel, depicting an Italian woman with a basket of flowers, also done by Tadeusz Grocholski.
A similar in size, also two-windowed adjacent salon, named “Pompeian” in 1905, later renamed “yellow” due to the colour of its walls, had on its vaultings painted patterns from Rafael?s stanzas. Its floor was almost fully covered by a large Turkish carpet. Only in front of the fireplace of white marble there was a second, smaller one. Above the fireplace there was an old-fashioned mirror in a white gypsum frame, composed of several parts, whereas on the cornice of the fireplace stood two three-candle bronze, gold-plated candelabra. A multi-candle chandelier was hanging from the middle of the vaulting, also made of gold-plated bronze. Among distinctive elements of furniture there was a low, two-winged mahogany wardrobe decorated with bronzes, with a surface of pink marble, on which also stood a marble bust of prince Adam Czartoryski, and family photographs. Over the wardrobe there was an oil portrait of Bazyli Walicki, voivode of Rawa, comprised in oval frame. Also, other furnishings of the “yellow” salon included many antiques, of which some originated from the Czartoryski residence in France, from where they were brought to Pietniczany together with other belongings of princess Maria (née Grocholska) Czartoryska. The artistic furnishing was complete with portraits hanging on both sides of the high mirror inserted in the wall; at the right, of Henryk Grocholski (1802 – 1866) and his wife Ksawera née Brzozowska (1807-1874), and at left an etching depicting Zofia Zamoyska née Czartoryska, wife of entailer Stanisław (1780 – 1837) with three sons, according to François Gerard. On the old easel, covered by a Turkish tapestry, also a portrait of count Stanisław Grocholski (1835 – 1907) was located, painted on wood by Kazimierz Pochwalski.
The left, break part of the castle, apart from a side stairway, also housed three rooms of varying purposes. One of it was lately used as a bedroom. Hence it featured a large ebony French bed, with a good copy of the Sixtine Madonna and two miniatures hanging above it, depicting Zdzisław and Józefa (née Walicka) Zamoyska.
The second floor had a structure, size and shape of rooms and halls identical as the first floor, even though they were lower. It was nearly fully designed as living space, both in 1905 and 1917. A portrait of cardinal Richelieu and a picture of a dwarf in military uniform Louis XIV-style (?) were located in the hall, and under the ceiling a gallery of portraits of French kings and princes was presented, composed of over 30 likenesses.
A library room was located above the “yellow” salon. Its furniture was mainly composed of glassed walnut cabinets decorated with bronze fittings, filled with books. The whole Pietniczany library comprised about 10 000 volumes. This hall was also the place where collections of domestic butterflies and moths with several colourful subtropical butterflies were kept, plus eggs of many domestic birds and nests of Podolian birds, and a collection of minerals gathered from various Polish regions. This group also included a crystal cross based on Siberian metals, donated by Siberians to Ksawera Grocholska as evidence of exiles? gratitude for the care she gave them for many years. The natural collection was a souvenir from Henryk Grocholski, who additionally left many valuable publications about nature, in different languages. The library also featured several older family portraits of smaller formats.
The room above the “grey” salon was used as a bedroom for the house masters. It was furnished in the style of Louis XV and XVI, with the following elements: two mahogany beds with bronzes and likewise small cupboards and one large, as well as a desk with top covered by leather with carved gilded edges. There was also a couch, mahogany tables, chairs, etc. In one of the halls Turkish tapestry captured in Vienna was hanging, another from Buczacz on the other wall, resembling belts from Słuck. Against the background of the Buczacz tapestry, a bronze clock Louis XVI-style was located, with similar wall lamps on sides. Also other rooms of the 2nd floor in both break parts adjacent to the halls, featured antique furniture, some richly decorated with intarsia, or encrusted. All featured many bronzes, etchings and oil paintings. The following rooms were distinctive for their artistic value: dressing room of the lady of house, the house master?s drawing room, and an armoury with a collection of 28 pieces of hunting weaponry. The house master?s room, decorated with a large portrait of Maria (née Sołtan, wife of Zdzisław) Grocholska, and of Henryk and Ksawera (née Brzozowska) Grocholska, there was a collection of old weaponry, distinctive with a Turkish sabre of Henryk Grocholski, who brought it from his trip to the Holy Land, a broadsword in dark oxidated metal sheath with fittings of gildened bronze, and similarly ornamented hilt, formerly owned by prince Witold Czartoryski in times he served as a diplomat, a Hungarian sabre worn with the robe, an Eastern knight?s silver belt, composed of sculptured caps, stringed on a a thong and a similar buckle, and Circassian khandjars. The room in question also featured a mahogany cupboard, containing a very precious collection of Polish coins, even silver and gold included, together with a golden ducat with the likeness of the Mother of God, and a small Polish eagle on the edge. The ducat had been minted in Belgium during the Polish 1830 November Insurrection. The cupboard held well-done copies of antique sculptures in bronze, namely of Diana, Venera, a dying gladiator, a she-wolf with Romulus and Remus, and other. The walls also featured stuffed heads and horns of different animals. The ground floor of the left wing of the pavilion together with the entire gallery, was destined as living space for the personnel and as utility, both in 1905 and afterwards, obviously with some modifications. It lately housed the rooms occupied by cloakroom servants, table room for servants, laundries, linen pressing room, kitchens and cook?s flat, on the vaulted first floor of the pavilion were extensive larders, and under the pavilion – an ice house. Vaulted also in both storeys, as the left one, the right pavilion – connected with the main body of the castle by an open column gallery and a corridor running beside the same, decorated with deer and fallow deer horns, above the offices located on the ground floor – comprised on the first floor 5 guest rooms, furnished either with mahogany, or ash furniture. The prevailing part of the right gallery had a stately character though. From the castle, the dresser room specifically, through a small entrance hall, also provided with doors leading directly from the exterior, one entered a large hall slightly bended by arch, in 1905 used as a dining room. However, it was later turned into a ballroom. It had 5 semiround French windows to the garden, a floor of oak sheets, and a round stove in one of the corners. That hall was decorated with high, narrow mirrors in gilded frames, and bronze wall lamps hanging between them. Long narrow benched foundations stood by the walls, in addition to numerous chairs upholstered with material shaded in “vieux rose” colour. The ballroom connected directly to the oval salon with one wide Serliana-type French window. A fireplace of white marble was located there, on which stood two three-candled bronze candlelabra. Mobile elements included a piano, chairs covered by red velvet, a table and an old-fashioned writing stand with bronze ornaments and numerous drawers. Both sides of the fireplace featured pastels depicting nymphs, plus at another place a portrait of princess Maria-Amparo Munoz y Borbon (1834 – 1864) (wife of Władysław) Czartoryska, as well as several other portraits and pictures. Both the oval salon and the next small room, decorated in Fresco technique with motif of grape leaves and a small Cupid holding torches in his hands, painted in the middle of the ceiling, constituted an apartment usually occupied by bishops visiting Winnica and its environs. Another small quadrilateral room separated the “bishops?” apartment from the last room in the gallery, situated right by the right pavilion, shaped in oval resembling an egg, of unknown purpose. There was a huge, oblong courtyard in front of the castle, covered by two lawns. Opposite the main entrance door a high, solitary lime stood, damaged by thunderbolt in the early 20th century. Its removal opened the view to the castle façade and gallery. The building of the stable for pure-bred horses was located opposite the main body of the castle, at a distance of about 250 metres. It was composed of a three-axial, two-storey central living section, and two strongly extended one-storey side wings. The ground level below the first floor comprised in its axle a vaulted passage gate. It led to the nearest manor farm and further to the black forest. Both elevations of the longer two-storey section were split by four pairs of pilasters, based on high, rusticated pedestals. The building was topped by a smooth four-pitched mansard roof with one central chimney, whereas wings featured a three-pitched roof, with two semiround lucarnes in each of the longer stretches. In the stable there were always 36 horses of own breeding. They originated from the Arabian brood stud, owned by emir Stanisław Rzewuski, a part of which arrived in Pietniczany in the 1860s. Pure-bred Arabian horses, pastured on non-cultivated steppes of the Obodany keystone, at adequate feeding and selection in the colder climatic conditions of Podolia, gained height and harder bone. Hence they resembled knights? horses of old times. Right by the right corner of the ground-level wing of the stable there was a two-storey, cylindric former tower, with windows in stone frames and horizontally fully fluted elevations, topped by a flattened dome. It was lately used as a dovecote. The small neighbouring building, featuring a neo-Gothic tower crowned by a crenelle in the corner, housed a power plant. Going further towards the castle along the former moat, stretched buildings housing garages, a coach house, and near the right pavilion, a storage facility. The most interesting of them was the coach house with 10 two-winged doors-gates, set with handmade nails. It was used as a museum, for it comprised a collection of various vehicles, used throughout centuries, including: an old heavy four-place black coach, padded with varnished leather, with wheels of diametre more than 1.5 metre, that required at least 6 horses in team. That coach used to carry people from Pietniczany to Paris, only replacing post horses. A carriage for four persons also originated from the same era, suspended on thong belts, with lowered steps and place in the rear part for two standing Heyducks, on two wheels as high as in the coach. Both historical vehicles were kept in perfect condition, but already only as antique items. In addition to the mentioned coach and carriage, the coach house also featured several more modern carriages, in addition to various other carriages of various different shapes and sizes and other carriages and smaller carriages, britzskas, carrioles, najtyczanki (special type of britzskas), tarantasses, hunting carriages, and many types of sleigh. Automobiles joined them in recent times. Among the oldest historical items of Pietniczany was the barn of the manor farm, standing at a considerable distance from the coach house, erected in 1740. It had a long rectangular plan, height of about three storeys and plastered elevations, comprised by strongly rusticated corners. In addition to a few doors and windows, its walls were provided with 8 rows of small ventilating holes. The longer walls were fortified perhaps somewhat afterwards with mighty buttresses. The building was topped by a high, smooth pediment roof. There were no buildings at the left side of the courtyard. Trees and bushes grew there by the former moats. At half-way between the castle and stable there was an entrance drive, but without a gate. A wide lime entrance avenue led to the manor house, the limes planted during the visit paid by King Stanisław August, who on 17th November 1781, accompanied by a grand retinue arrived from Winnica, to meet the Grocholskis at their Pietniczany / Hryców residence. He liked both of them enough to ask afterwards, in his letter of 10th January 1782, to send him the designs of both green belts. The avenue, having developed splendidly, survived until the 1940s. The park occupied an area of about 8 hectares. Established in the mid-18th century, it partly preserved its former old-Polish character. It was provided with a look of English-style gardens with wide perspectives by Dionizy Mikler, sometime around 1830. However, lime rows planted in rectangles, remained close by the castle.
They also featured adjacent, stretched lawns, with beds of bushes and flowers, slightly descending towards a small pond. Apart from one old ash tree of about 1-metre diametre, one black beech and one green, the Pietniczany garden featured mainly limes, hornbeams, oaks, younger ashes, birches, acacias and separate group of spruces. On one side there were also some plots with fruit trees, mainly apples and pears. The park also had an orangery. At a distance of about 1.5 km from the manor house, in the Black Forest on an area of some 56 acres, surrounded by a fence 2 metres high, there was a zoological garden created yet during the life of Marcin Grocholski, voivode of Bracław. Deers and fallow deers were breeded there, the number of which often exceeded 150. The pond sustained wild ducks for which special nests in baskets shaped as hives were arranged, on posts set in the water. The castle?s kennel was used to breed tracking dogs (hounds) numbering 10 or even more packs, and greyhounds. The Pietniczany castle was fully provided with plumbing and electrical power, several bathrooms, its mighty thick walls contained a passenger lift. Water was supplied from a tube well 84 metres deep, of which more than 40 were drilled in granite rock. In the early period of World War I, the properties belonging to count Zdzisław Grocholski included the Pietniczany keystone with 4 manor farms, some 39 hectares of plots plus houses in Winnica, the Obodany keystone with 5 manor farms and forests, houses in Warsaw, forests in the Jatsk guberniya (province), and various, very prosperous enterprises. Overall in the territory of the former Rzeczpospolita (Polish Kingdom) his lands comprised some 9717 hectares, whereas in Russia – about 59400 hectares. During the Russian Revolution, thanks to the friendly help of local agricultural and industrial workers, and of Winnica hackney drivers as well, the last owner succeeded in delivering many Pietniczany?s paintings, memorabilia and even furniture, to Winnica. Later, Soviet authorities included the collection in the newly created national museum. After the occupation of Winnica by Polish troops in 1920, Zdzisław Grocholski either transported the collection to Warsaw, where it remained until World War II, or located them in the property at Poniatów near Jabłonna, which he purchased the same year. The collection survived until 1944 when it was completely destroyed, both in the capital and in the new rural estate. Most of the part that remained in Pietniczany was either lost when the palace was set on fire on the night of 17th-18th January 1918, or previously plundered. During the tenure of hetman Ivan Skoropatsky, in summer 1918, count Zdzisław Grocholski returned to Pietniczany for a while. He managed to cover castle walls with a roof. That was how the castle, albeit completely devoid of even external ornamentation, did manage to endure until today. However, pavilions and galleries are no longer.
ROMAN AFTANAZY “DZIEJE REZYDENCJI NA DAWNYCH KRESACH RZECZYPOSPOLITEJ” (History of Residences in Poland’s Former Eastern Borderlands) Second edition completed by VOL. 10 – BRACŁAW VOIVODESHIP Published by ZAKŁAD NARODOWY IMIENIA OSSOLIŃSKICH WYDAWNICTWO WROCŁAW – WARSZAWA – KRAKÓW 1996